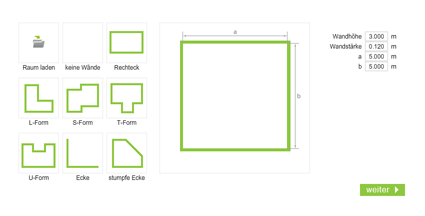Floor Plan
Click on the navigation on "Free Planner". At the beginning of the planning process, a dialog box opens in which spatial dimensions and wall thickness can be determined. Here are some typical floor plans that can be customized for your situation.

Make sure that the information is correct and exactly sized. The accuracy of your measurements increases the quality of spatial planning. It becomes difficult for asymmetrical space, cuts, or difficult to reach walls. In this case, it is advisable to resort to building plans and with your own measurements to verify their scale and accuracy for plausibility.
Space Planning
Here walls, windows, doors, passages, floors and flooring options can be selected. Subsequent changes are possible at any time. However, for good planning it is useful to first of all accurately map out the room.
Important note: If you are not a professional, please be aware! If you do not accurately calculate your proposed plans you can run into trouble. It is important to have a specialist examine the dimensions of your plans so that no hick cups arise and for example your kitchen cabinet fits perfectly into the planned recess.
Facility Planing
Once the area is defined, click through to furniture catalog with top and subfolders. A product is simply placed by pulling it from the sidebar onto and across the floor plan. If it is pushed against a wall or in the vicinity of another piece of furniture, it will automatically lock it. Other actions can be initiated using the icons at the corners of the product:
| Rotate Whilst holding the left side of the mouse you can turn objects in 32 stages or in any angle if the magnet is deactivated. |
||
| Configuration Activating this icon starts the online configuration. Product features like dimensions surfaces colours etc can all be changed. |
||
| Copy Activating this icon copies the selected item. |
||
| Delete Activating this icon deletes the selected item. |
A special feature: With the magnet symbol you can deactivate the automatic alignment of an object. This may be necessary if you want to align a lamp in the center of a table or place the hob in a kitchen block.
Save and edit
Do not forget to save your planning. To do this, enter your e-mail address in the field provided. The printable file of your latest planning is sent to you in png format by mail. You will get the latest version of your planning as well as an ID tag which allows you to access your file anytime.With this link you can correct and adapt new ideas.
If you are missing symbols please let us know so we can extend the library.
You can help us make your plans better by recommending us to furniture manufacturers to install their products in our libraries on Easy2D: optimizing your planning possibilities.
We wish you much fun planning your dream home.
Your easy2D team.

